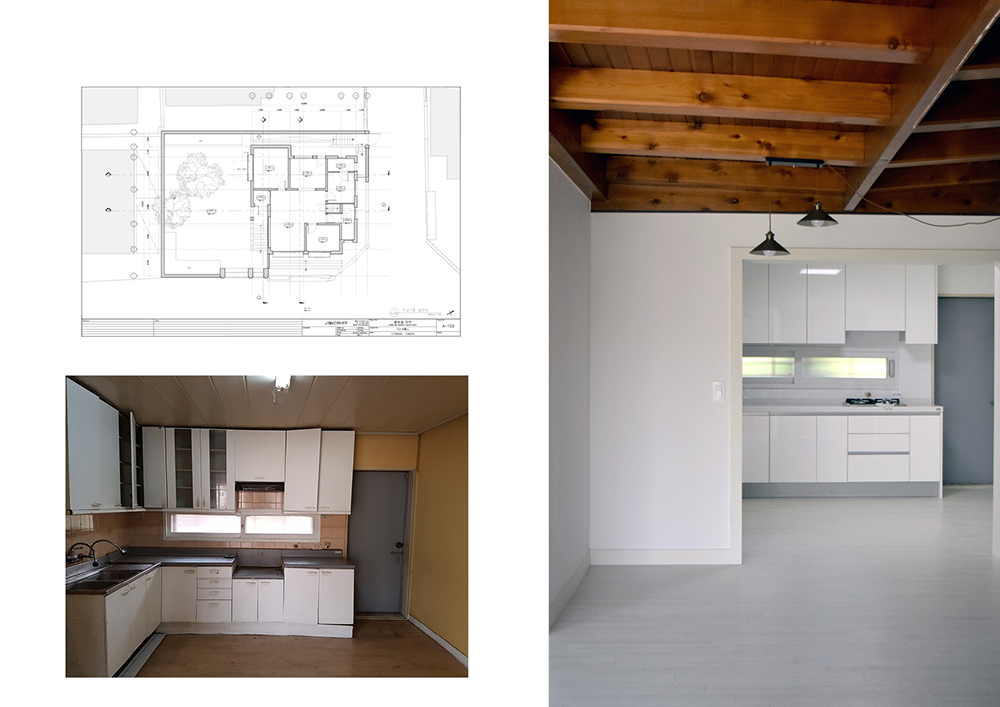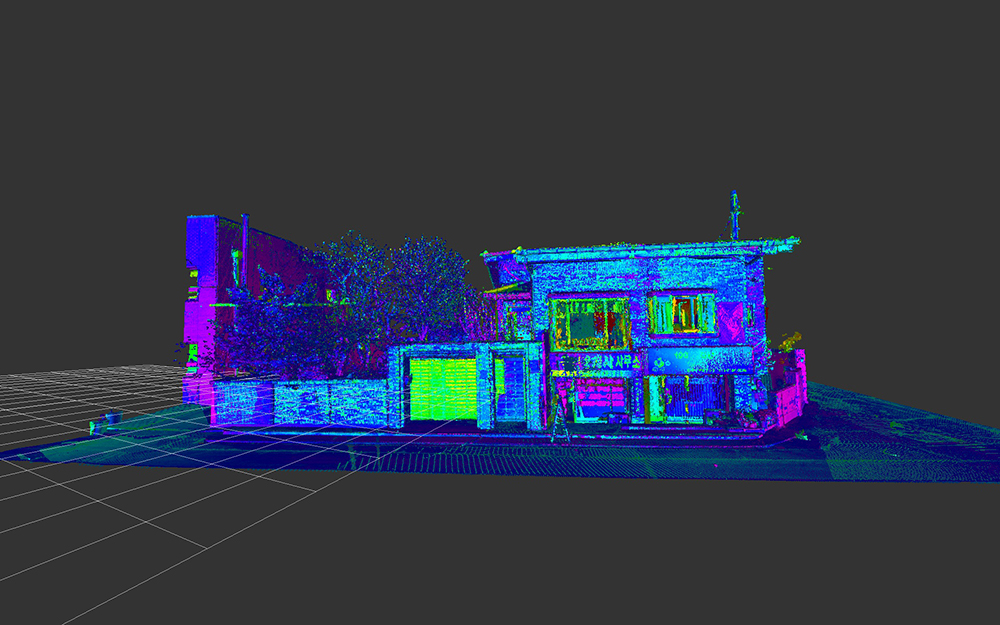This project is a renovation of 50-years old house in Seoul. The structure system is a composition of brick and timber. Since the quality of the wood beam and floors were great in aesthetic and structural view, the wood floor and ceiling are left. After demolishing some unnecessary parts including partition wall and old furnitures, I organized interior space by covering white colors for providing a uniformed tone.

Due to the small amount of total budget, except for the ceiling, finishing walls and floors into white tone one is a stragical approaches for this renovation.

The house did not have any drawings and information when the project was strated. I empolyed 3D scanning techniques to ccreate existing drawings. The result of 3D scanning was helpful to understand existing conditions and make design decisions for the renovated parts.