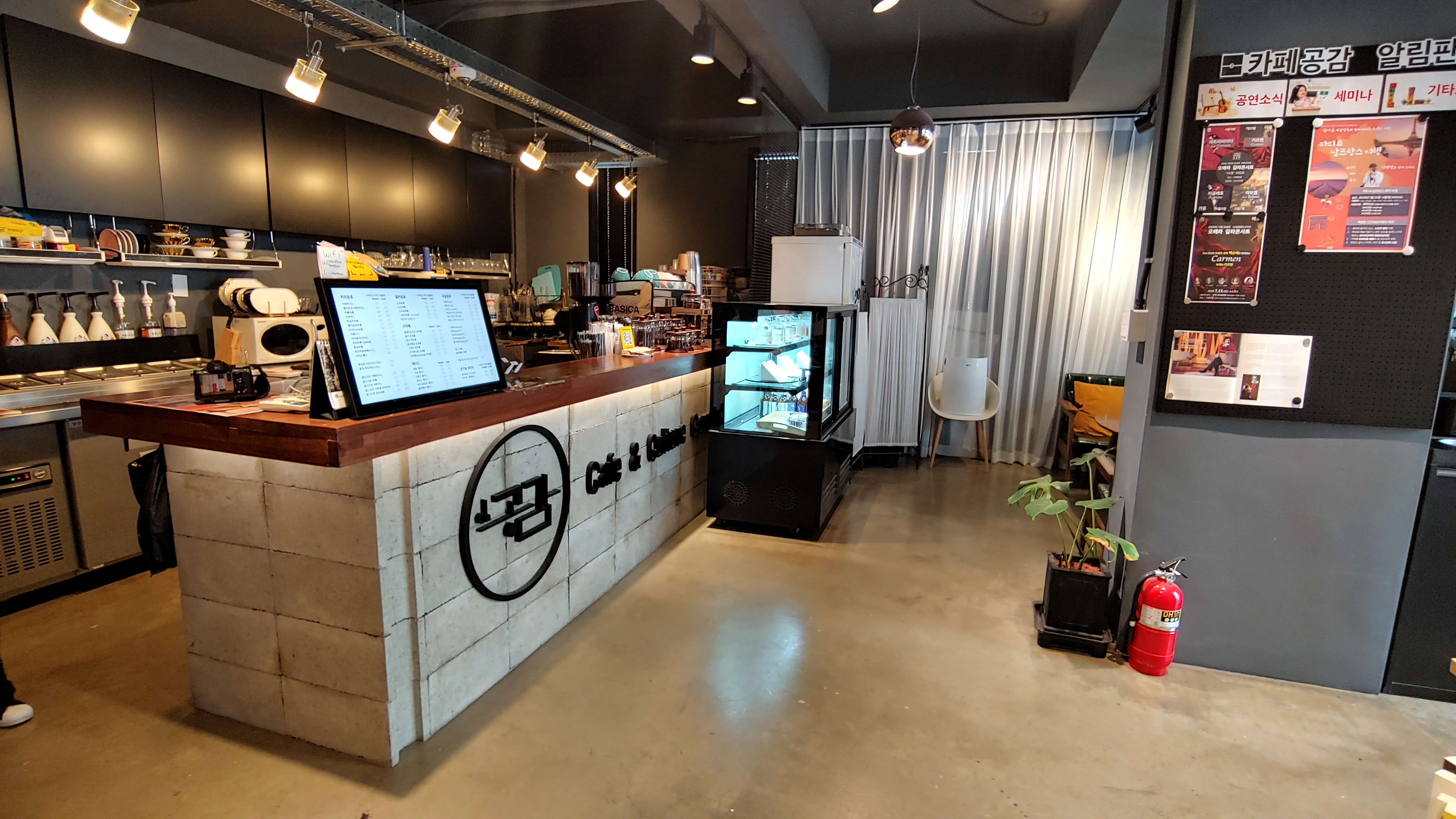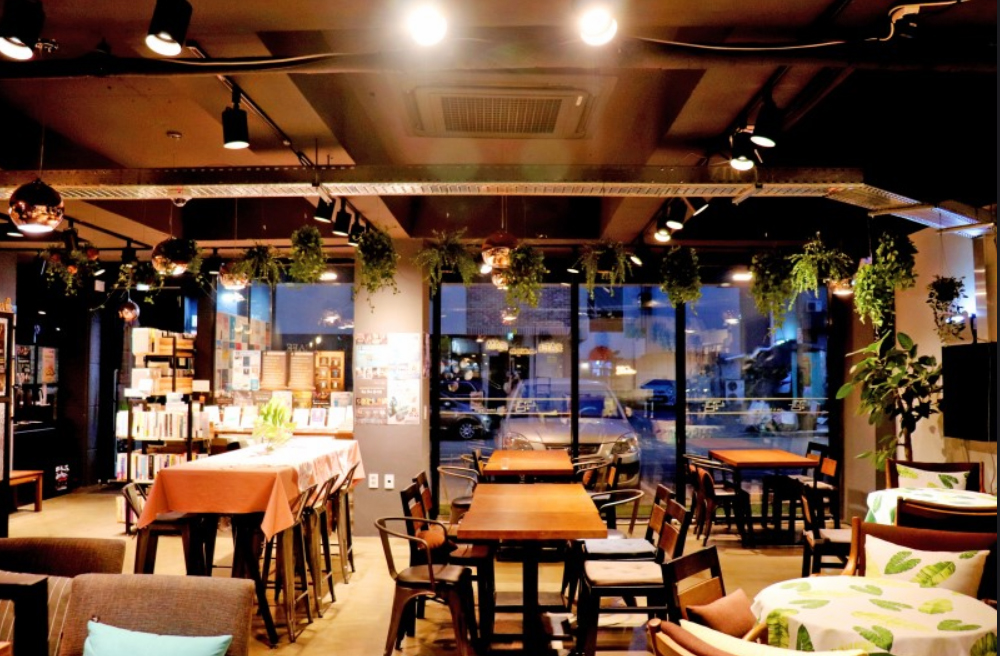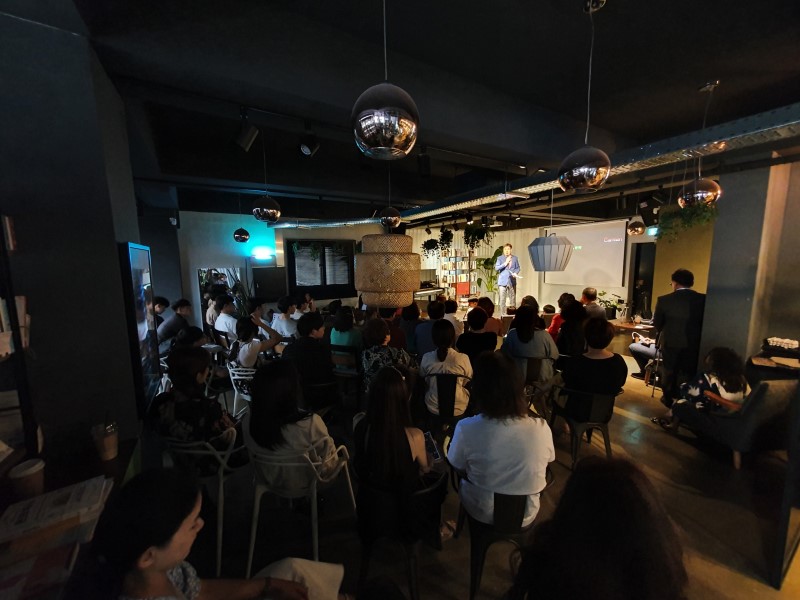This project is a interior work to design a salon-style cafe in residential area. Client wanted to hybrid cafe with some communal programs: library, theatre, concert stage, etc. This cafe space provide various small and salon-scale activities to vitalize the newly developed community.

This space is a typical commercial space in Korea, which is loacted on the first floor of residential buildings. By changing the windows and ceiling color, the space has been articulated from the residential spaces. Planterior (plant + interior) is another key for this space. Not only are plants aesthetic devices but also they can reduce echo on the stage.

Performances such as short drama, gala show of opera, chamber concerts, seminars are regularly held. This work shows the potential that hybrid space of cafe and small theatre can vitalize a small community.
